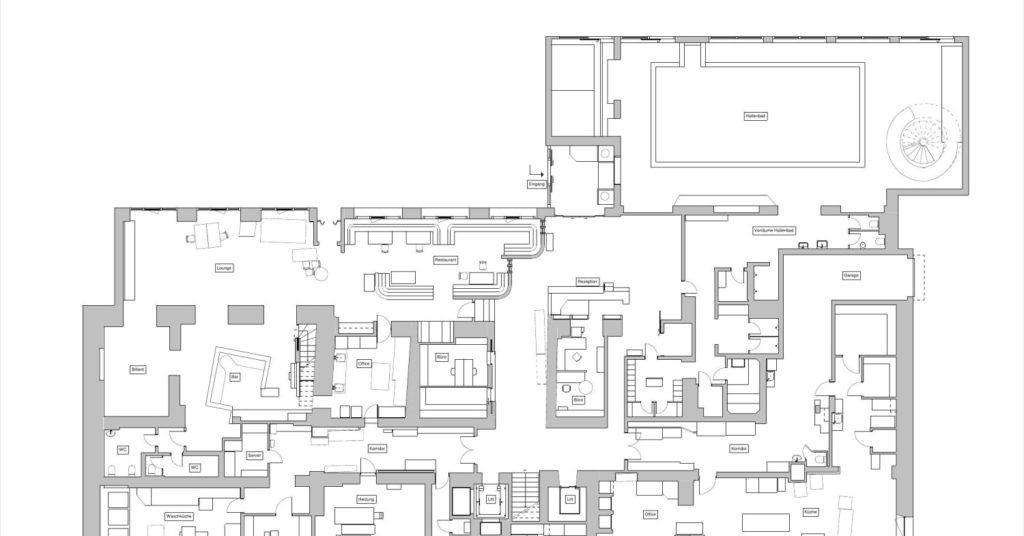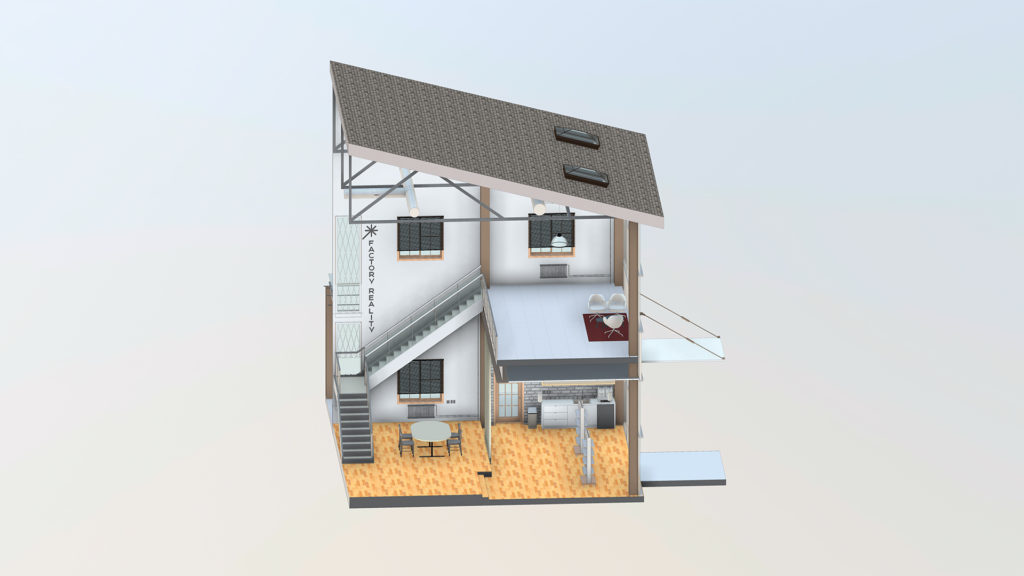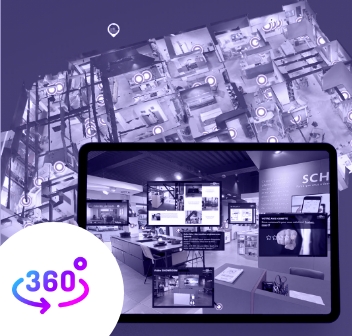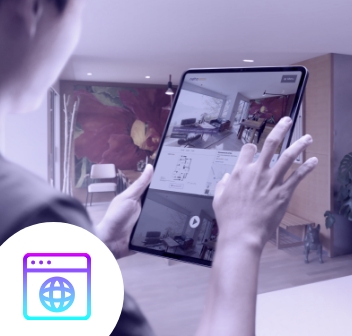2D/3D plan
For a perfect understanding of the place according to your needs!
The 2D mapping with nomenclature and scale allows you to view the space plan with measurements. Ideal for observing all the spaces and planning their layout. The modeling transforms the mapped plan into 3D. This original view allows to integrate the vision of volumes from all angles while taking live measurements.
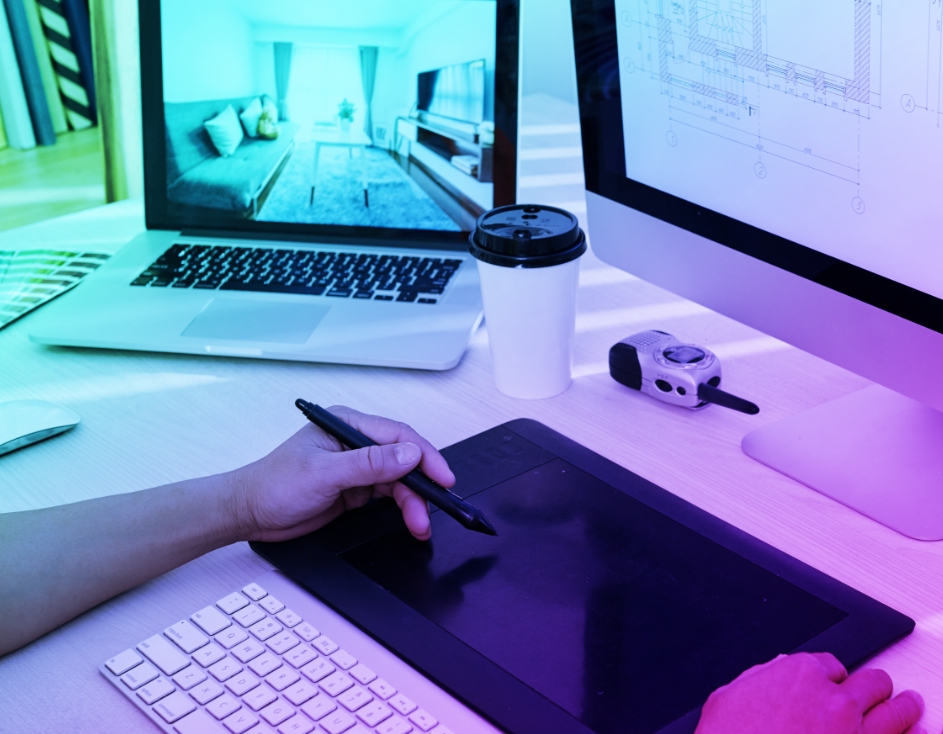
Integrated options in 2D/3D plans
Adaptation of your graphic charter
We adapt your graphic charter by using it in your communication tools.
Space metering
Give your customers precision by offering them plans with quality measurements.
Language of your choice
Communicate in your user’s language for better understanding.
Summary of surface areas per floor
Synthesize information for ease of understanding.
Our example
We scanned a whole hotel in order to edit the plans for a global renovation
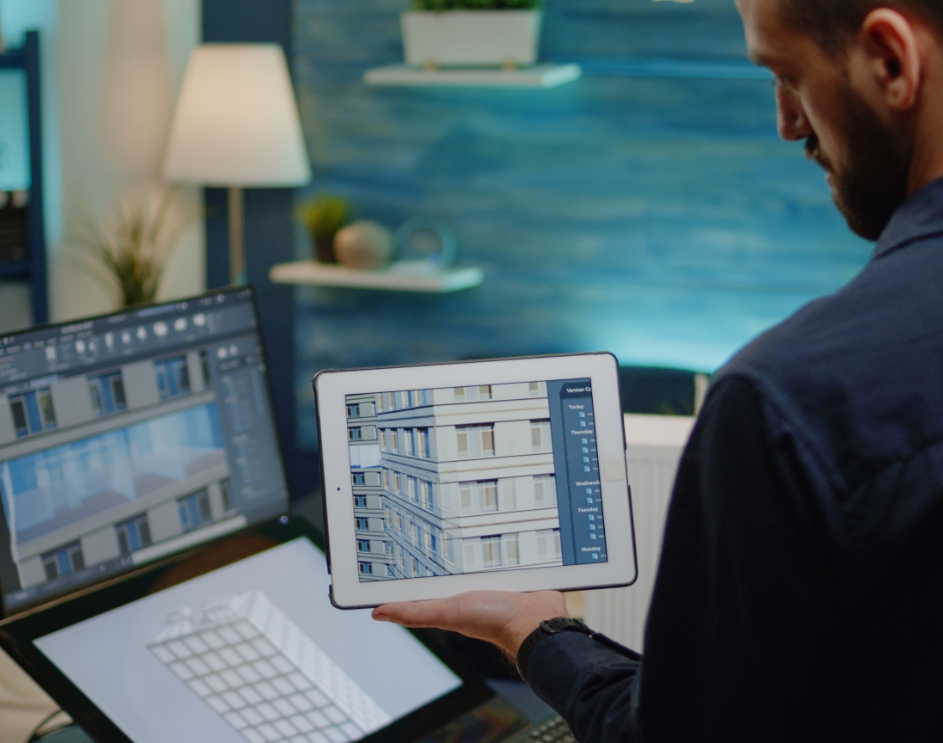
3D/BIM survey
Options dedicated to architects
Thanks to Leica’s technology coupled with Matterport’s, we develop fast and affordable solutions for the architectural industry! Save time with our 3D surveys!
Usefulness of the 3D/BIM survey
BIM Model
We can propose you a BIM model, resulting from our scan in order to be able to work with the principal software of professional drawing.
Save time
You want to renovate or do some work? With our BIM files, you save time and money.
Identity card
We can keep track of changes in real time and guarantee the safety or condition of your building.
BIM and the future
By 2025, BIM will be democratized for all new constructions. Every new construction will have its digital twin.
Our example
They trust us



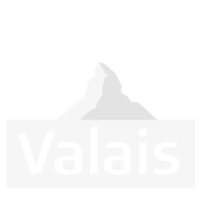
Follow us:
Contact us :
Chem. du Bry 29b,
1936 Verbier, Switzerland
+41 21 588 00 61
58, Avenue de Wagram,
75017 Paris, France
+ 33 6 36 21 23 26

